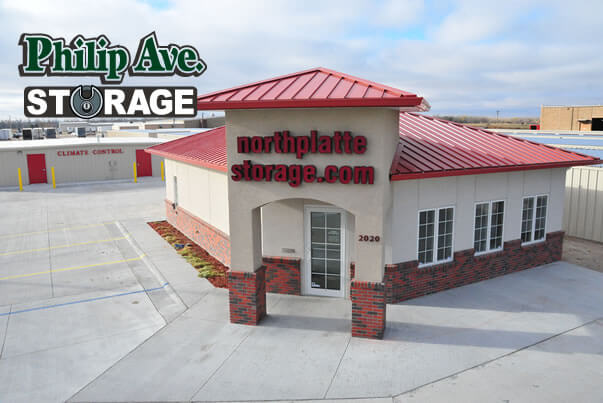Locations and Sizes
For door clearance and additional dimensions, please scroll to the bottom of the page.
Philip Ave Storage and Office
Located at 2020 E. Philip Ave. – Click here to see on map.

Storage Unit Sizes w/o Power
5 x 10
10 x 10
10 x 20
10 x 25
12 x 30
Storage Unit Sizes with Power
12 x 30 w/Power
Climate Control Units
5 x 10
10 x 10
RV/Parking
12 x 50
Other Features Available
Security Cameras
Security Gate- Keycode Access
Over Sized Doors
16 Hour Gate Access
Onsite Rental Office
Electricity Available in Some Larger Units
Interior Lighting Available in Some Units
Affordable Storage
Located at 3109 S. Willow St. – Click here to see on map.

5 x 5
5 x 10
10 x 10
8 x 15
10 x 20
10 x 25
11.5 x 26
13.5 x 30
20 x 30
Storage Unit Sizes with Power
13.5 x 30
20 x 30
Other Features Available
Security Gate- Keycode Access
Security Cameras
Onsite Security Quarters
Over Sized Doors
16 Hour Gate Access
Electricity Available in Some Larger Units
Interior Lighting Available in Some Units
Buffalo Bill Ave Storage
Located at 2505 Rodeo Rd. – Click here to see on map.

5 x 10
10 x 10
10 x 20
10 x 25
12 x 30
20 x 22
20 x 30
Storage Unit Sizes with Power
20 x 22
20 x 30
Other Features Available
Security Gate- Keycode Access
Security Cameras
Over Sized Doors
16 Hour Gate Access
Electricity Available in Some Larger Units
Interior Lighting Available in Some Units
Westside Storage
214 N. Lakeview Dr. – Click here to see on map.

Storage Unit Sizes w/o Power
5 x 10
10 x 10
10 x 20
10 x 25
12 x 30
Other Features Available
Security Gate- Keycode Access
Security Cameras
Over Sized Doors
16 Hour Gate Access
What Size Is Right For You?
Door Clearance and Additional Dimensions
5×5, 5×10, 10×10, 8×15, 10×20, and 10×25 units have the following approximate dimensions:
Door height clearance: Approx. 78 inches; Ceiling clearance: Approx. 98 inches (+4 inches between beams)
12×30 and 20×30 units have the following approximate dimensions:
Door height clearance: Approx. 96 inches Ceiling Clearance: Approx. 113 inches (+4 inches between beams)
If you want to make sure it will work for you, please call to see a unit in person. (308) 520-4444
